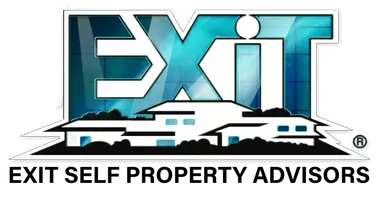204 N EsplanadeAlpharetta, GA 30009




Mortgage Calculator
Monthly Payment (Est.)
$9,123Discover the art of luxurious living in Avalon, a top-tier community where shopping, dining, and entertainment are all within reach. This contemporary home features designer touches, stylish lighting, and wide-plank hardwood floors. The bright interior showcases an open layout, high ceilings, and adaptable flex spaces. The designer kitchen, with its marble countertops and backsplash, flows effortlessly into a cozy living area with a fireplace. The master suite opens to a porch with a fireplace, offering breathtaking views of the lively Avalon scene. Spacious en suite secondary bedrooms provide comfort for family and guests. As part of the Garden Cottages, this home surrounds a beautiful greenspace and offers easy access to the community pool. Enjoy a lifestyle of luxury and convenience in this remarkable home.
| a month ago | Status changed to Active | |
| a month ago | Listing updated with changes from the MLS® | |
| 2 months ago | Listing first seen on site |

Information deemed reliable but not guaranteed. The data relating to real estate for sale on this web site comes in part from the Broker Reciprocity Program of Georgia MLS. Real estate listings held by brokerage firms other than this office are marked with the Broker Reciprocity logo and detailed information about them includes the name of the listing brokers. Copyright © 2020-present Georgia MLS. All rights reserved.
Last checked: 2025-06-04 08:08 PM UTC

Did you know? You can invite friends and family to your search. They can join your search, rate and discuss listings with you.